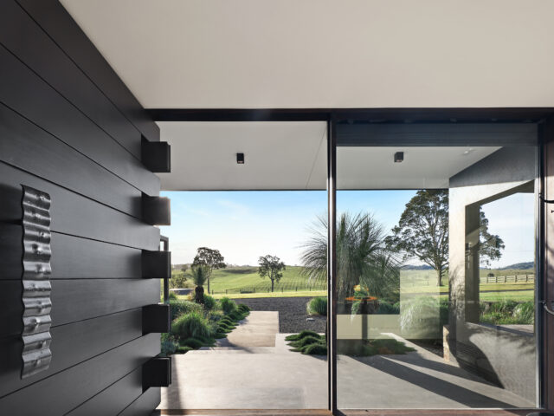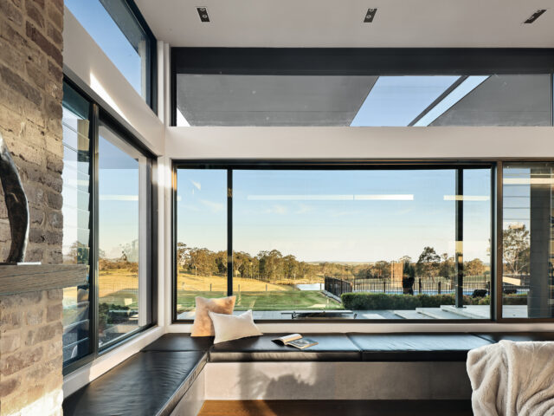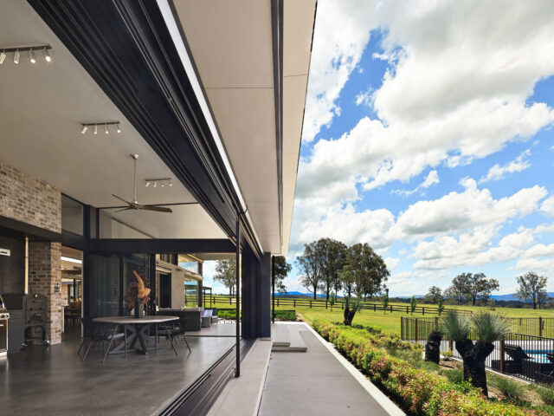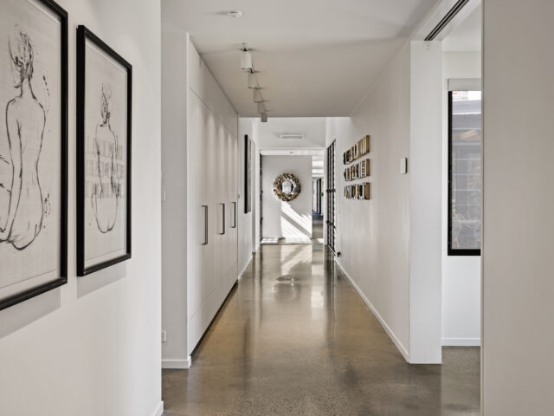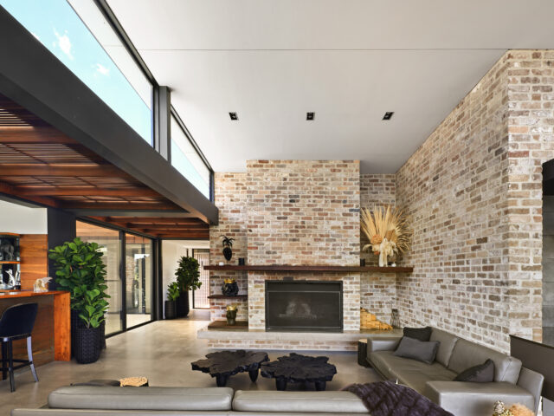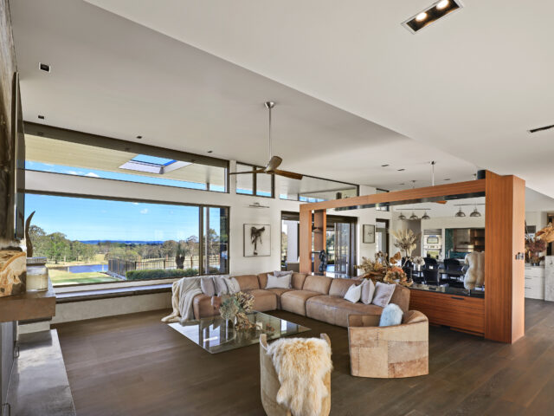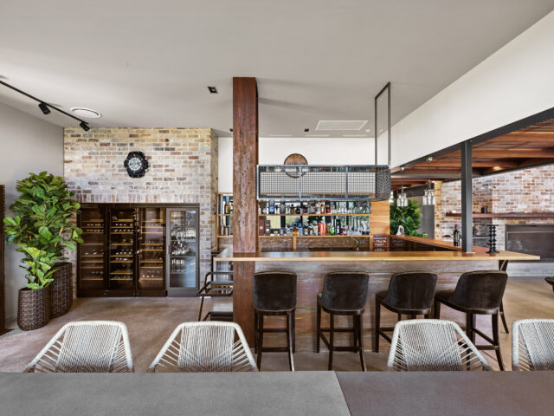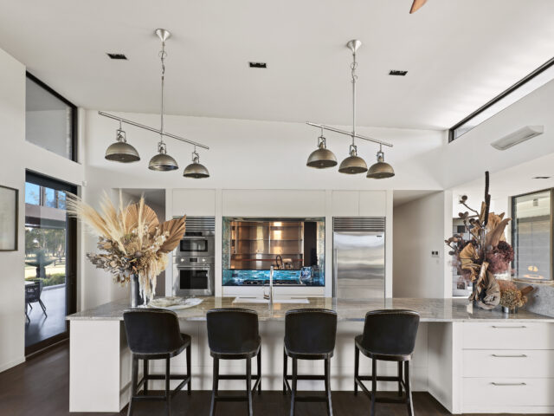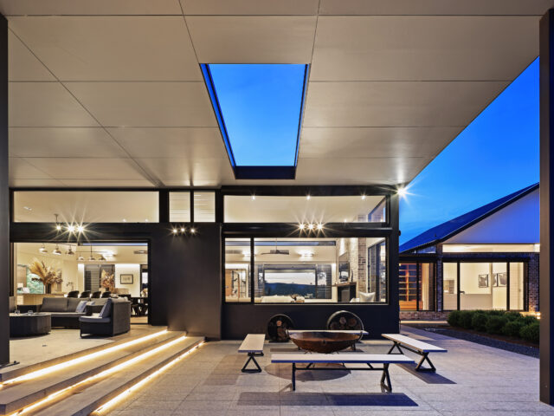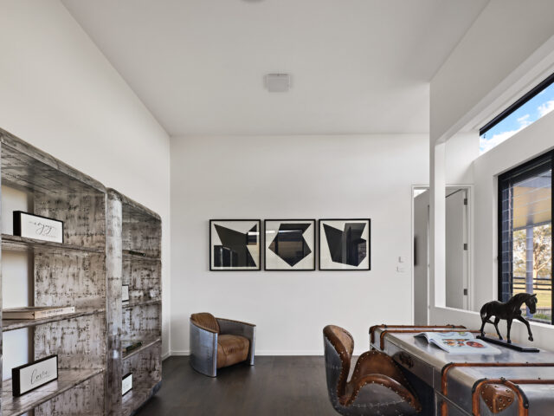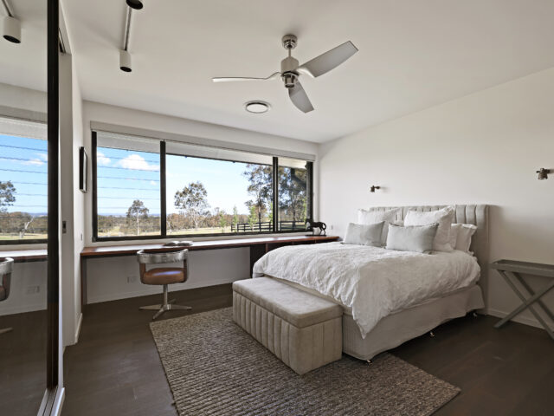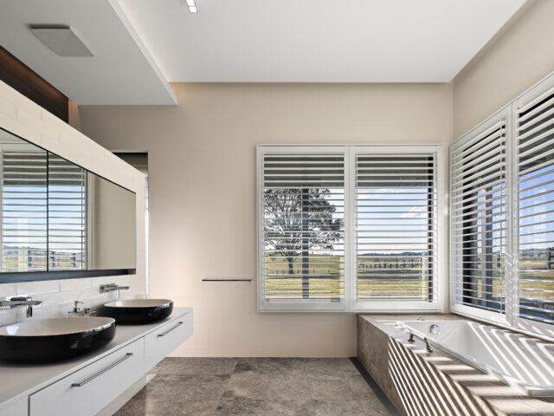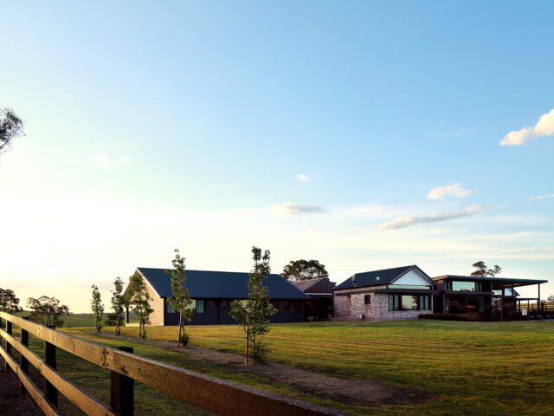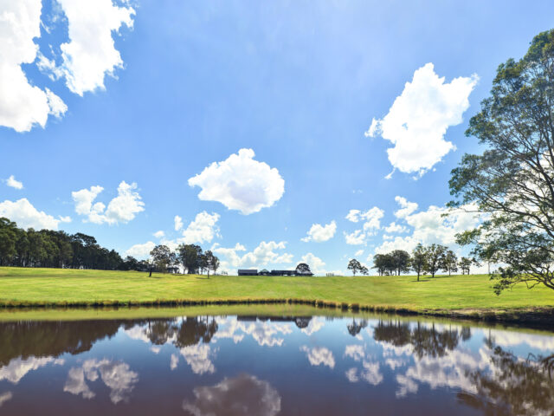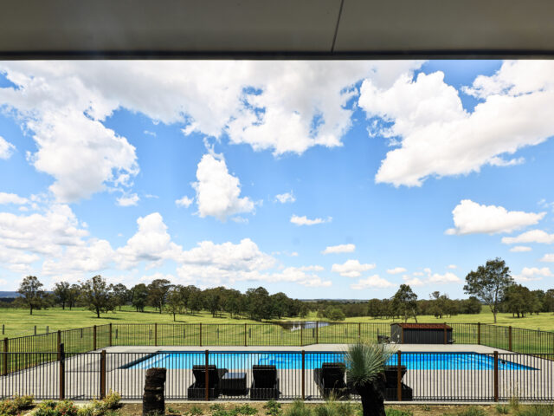6 BEDS | 5+ BATHS | 9 PKG
The home is securely fenced and surrounded by Palm Springs style easy care gardens, fitting sympathetically into its site with all rooms enjoying views of the property. Rustic charm is created with the use of recycled bricks, an abundance of timber, polished concrete flooring, metal cladding and an aesthetic that resembles a cluster of farmhouses from the distance.
The floor plan flows over an almost completely single level making daily life and entertaining effortless. Floor to ceiling glass, expansive retractable walls and high set windows and louvres welcome in the natural light and capture the cooling cross breezes. The home has been created in pavilions to promote peace and privacy with the living zones in the central area and the bedrooms and office separated in two wings.
